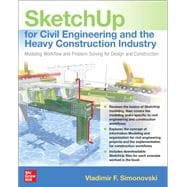
SketchUp for Civil Engineering and the Heavy Construction Industry: Modeling Workflow and Problem Solving for Design and Construction
by Simonovski, Vladimir F.-

Free Shipping on All Orders!
*excludes Marketplace items.
Buy New
Rent Book
Rent Digital
Used Book
We're Sorry
Sold Out
How Marketplace Works:
- This item is offered by an independent seller and not shipped from our warehouse
- Item details like edition and cover design may differ from our description; see seller's comments before ordering.
- Sellers much confirm and ship within two business days; otherwise, the order will be cancelled and refunded.
- Marketplace purchases cannot be returned to eCampus.com. Contact the seller directly for inquiries; if no response within two days, contact customer service.
- Additional shipping costs apply to Marketplace purchases. Review shipping costs at checkout.
Table of Contents
CHAPTER 1 Introduction to SketchUp
The SketchUp Concept
Welcome Screen and Templates
SketchUp Application Window
Tools and Toolsets
Components and Groups
CHAPTER 2 SketchUp and Resources
3D Warehouse
Extension Warehouse and Extensions
Web-Based Resources
CHAPTER 3 Importing Files, AutoCAD, and SketchUp
Importing Files
Overview—AutoCAD Files and SketchUp
Importing Issues with AutoCAD Files
Importing AutoCAD Files to SketchUp
Part 1—Importing of AutoCAD Files
Layers (Tags), Scenes, and Proper Setup of AutoCAD Files in SketchUp
Part 2—Proper Setup of AutoCAD Files
CHAPTER 4 Introduction to Information Modeling and Organization
CHAPTER 5 Modeling of Substructure Components
Pier Footing
CHAPTER 6 Modeling of Steel Reinforcement
Reinforcement Bar Sizes
Stirrup Bend Modeling
Section 1—Stirrup Modeling
Section 2—Create a Stirrup Component
Section 3—Pairing of Reinforcement Bars
Modeling a Steel-reinforced Concrete Pier
Modeling Tips for Reinforcement Drawings
CHAPTER 7 Modeling of Various Bridge Components and Accessories
Post-tensioning Components
Modeling of Anchorage
Post-tensioning Spiral Reinforcement Bar (Bursting Steel)
Layout of Post-tensioning Ducts and Creation of the Entire Unit
Modeling Work
Drainage and Fire Suppression Components
Drainage Elbow
Modeling of Parapet Wall
Formwork Components
Organization Steps
Organizational Workflow Example
CHAPTER 8 Modeling of Bridge Decks and Girders
Modeling of Noncomplex Bridge Decks
Modeling of Complex Bridge Decks
Modeling of Girders
Steel Girders
CHAPTER 9 Site Modeling and Use of Site Creation Tools
Importing of Geo-location Data
Introduction to Sandbox Tools and Terrain Creation
Three-Dimensional Terrain Modeling
Utilization of Terrain Models
CHAPTER 10 Modeling of Construction Mechanization
Modeling of Construction Equipment and Range of Movement
Dynamic Components and Construction Equipment
CHAPTER 11 Styles Inspection Window
Select Submenu
Edit Submenu
Mix Submenu
CHAPTER 12 Introduction to Scenes, Section Cuts, Shadow, and Fog
Scenes
Section Cuts
Section Plane Tool
Shadow Tool
Fog Tool
Index
An electronic version of this book is available through VitalSource.
This book is viewable on PC, Mac, iPhone, iPad, iPod Touch, and most smartphones.
By purchasing, you will be able to view this book online, as well as download it, for the chosen number of days.
Digital License
You are licensing a digital product for a set duration. Durations are set forth in the product description, with "Lifetime" typically meaning five (5) years of online access and permanent download to a supported device. All licenses are non-transferable.
More details can be found here.
A downloadable version of this book is available through the eCampus Reader or compatible Adobe readers.
Applications are available on iOS, Android, PC, Mac, and Windows Mobile platforms.
Please view the compatibility matrix prior to purchase.
